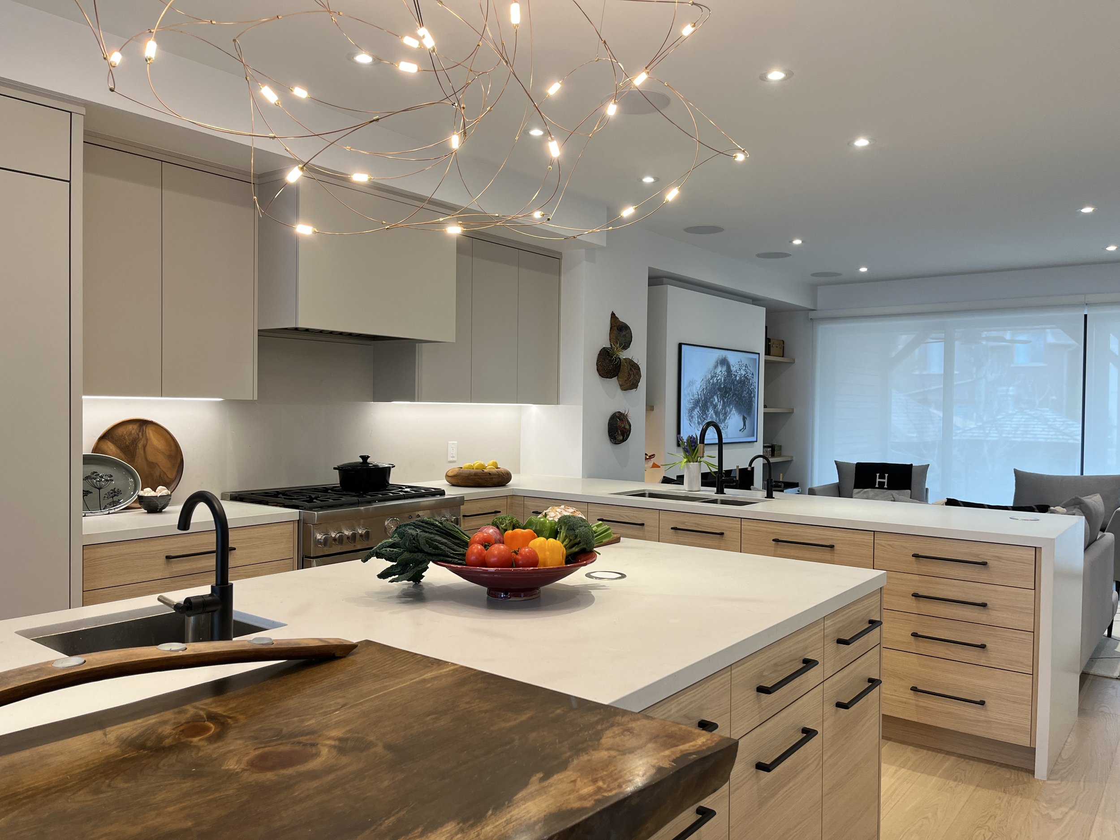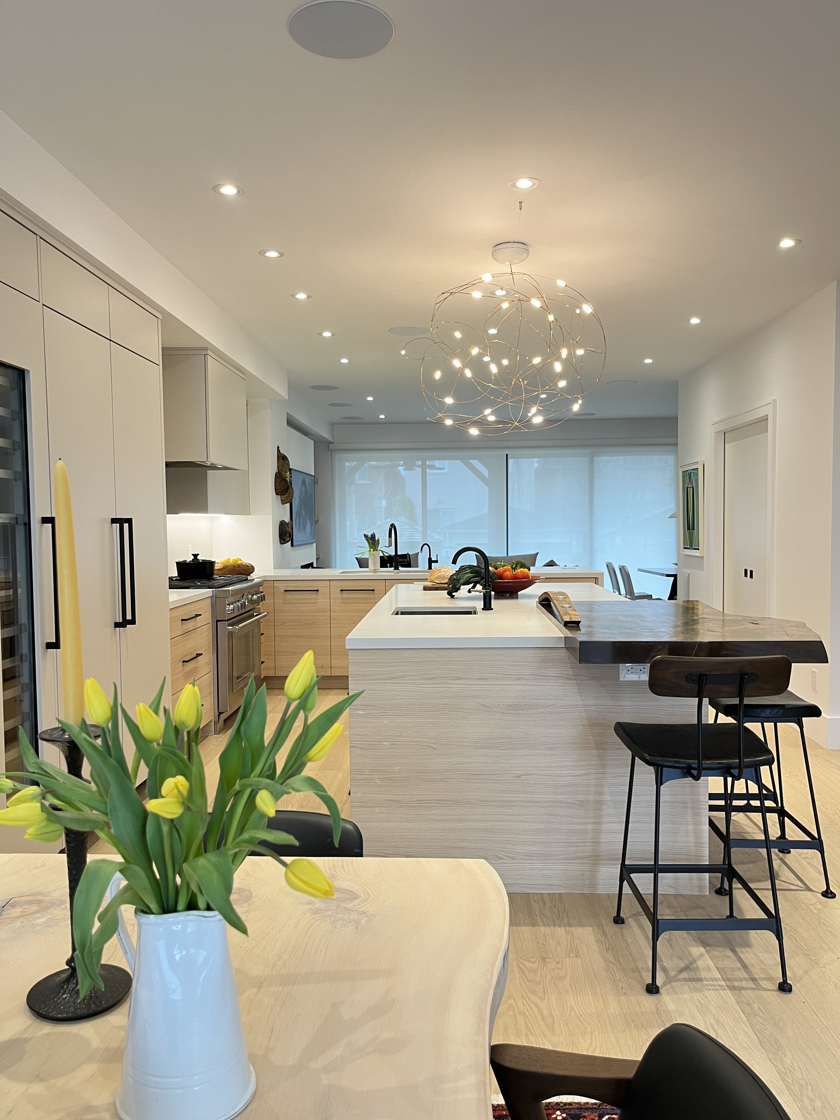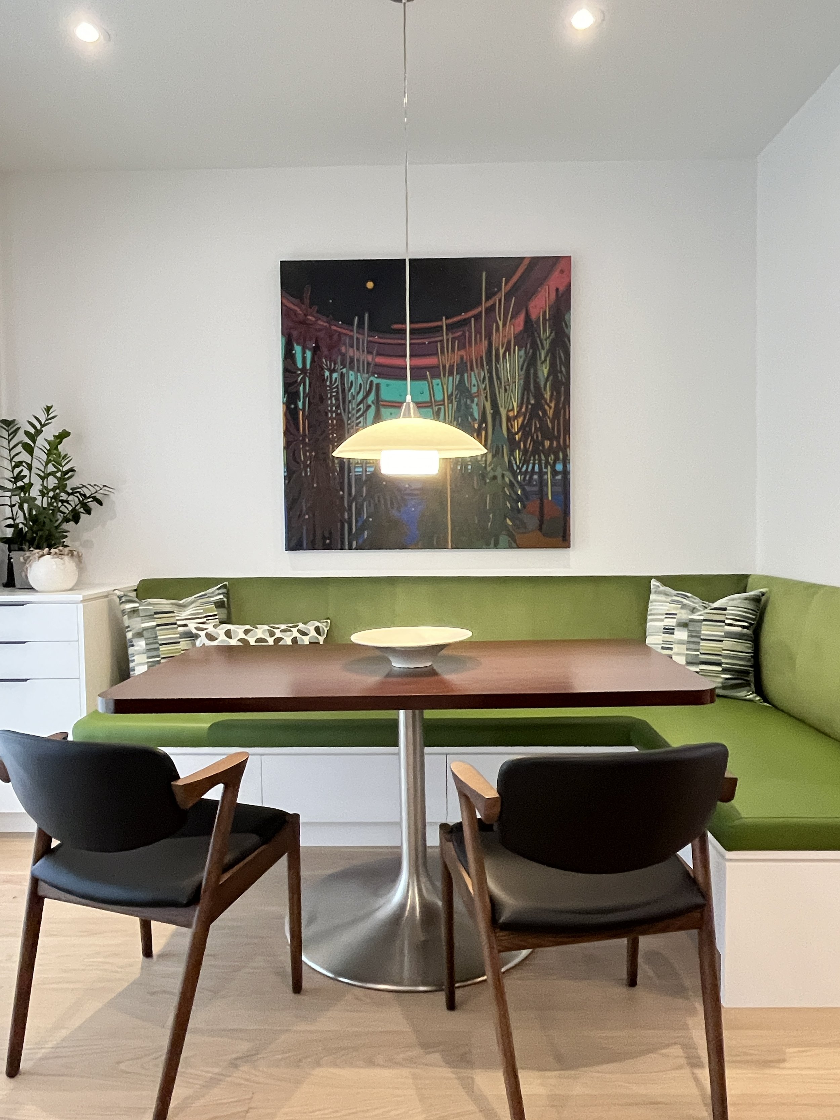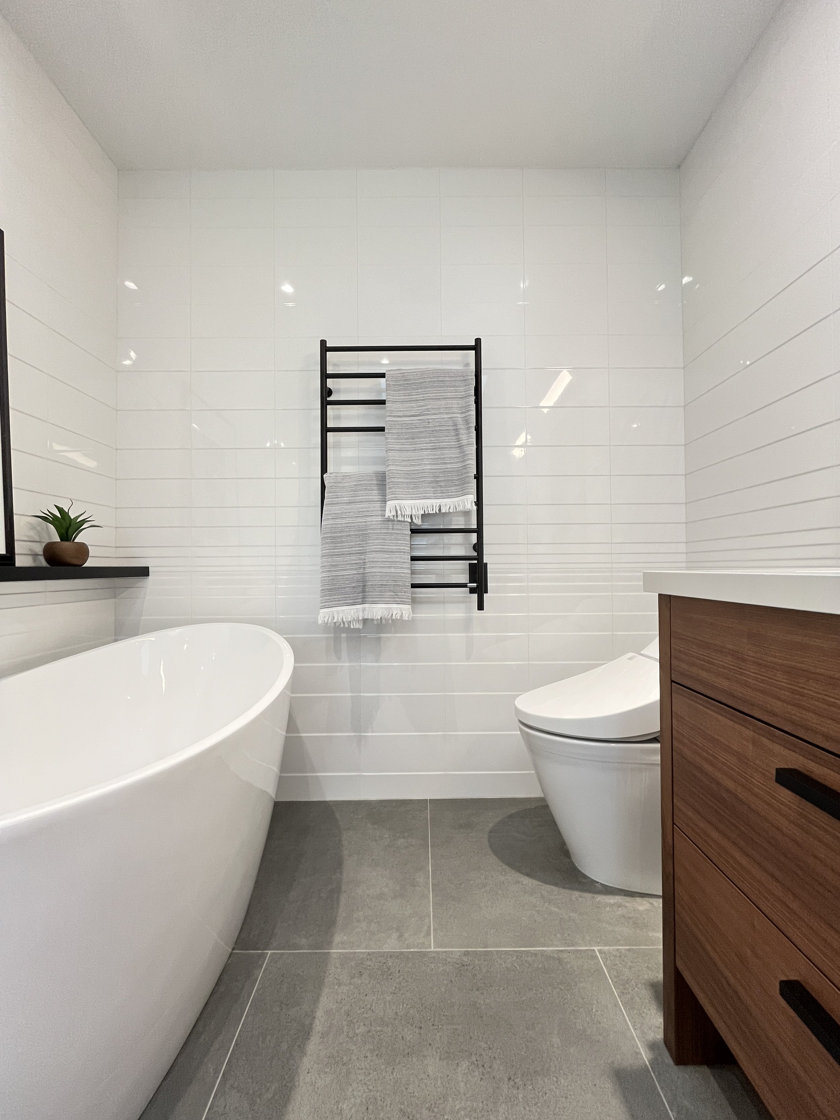Ken’s House
The clients of this home had purchased a previously renovated and topped Leaside bungalow. Their request was to breathe new life into their dated house in the neighbourhood they love. Working with designer Laura Gellatly, we set out to create a space that reflected the clients’ dream of a light, bright, and welcoming modern family home.
Layout was an ongoing challenge for us with the dark front of the house cut off from the exterior backyard green space due to a wall dividing the main floor in half. The solution was to open up and reconfigure the space and add large windows to the back to integrate the backyard landscaping.
The central hub, the kitchen, originally had a powder room directly across from the island that we converted into a pantry to create more storage. Following our goal of clean-lines and simplicity, this project was a joy to be a part of to create something beautiful for our enthusiastic clients.


















