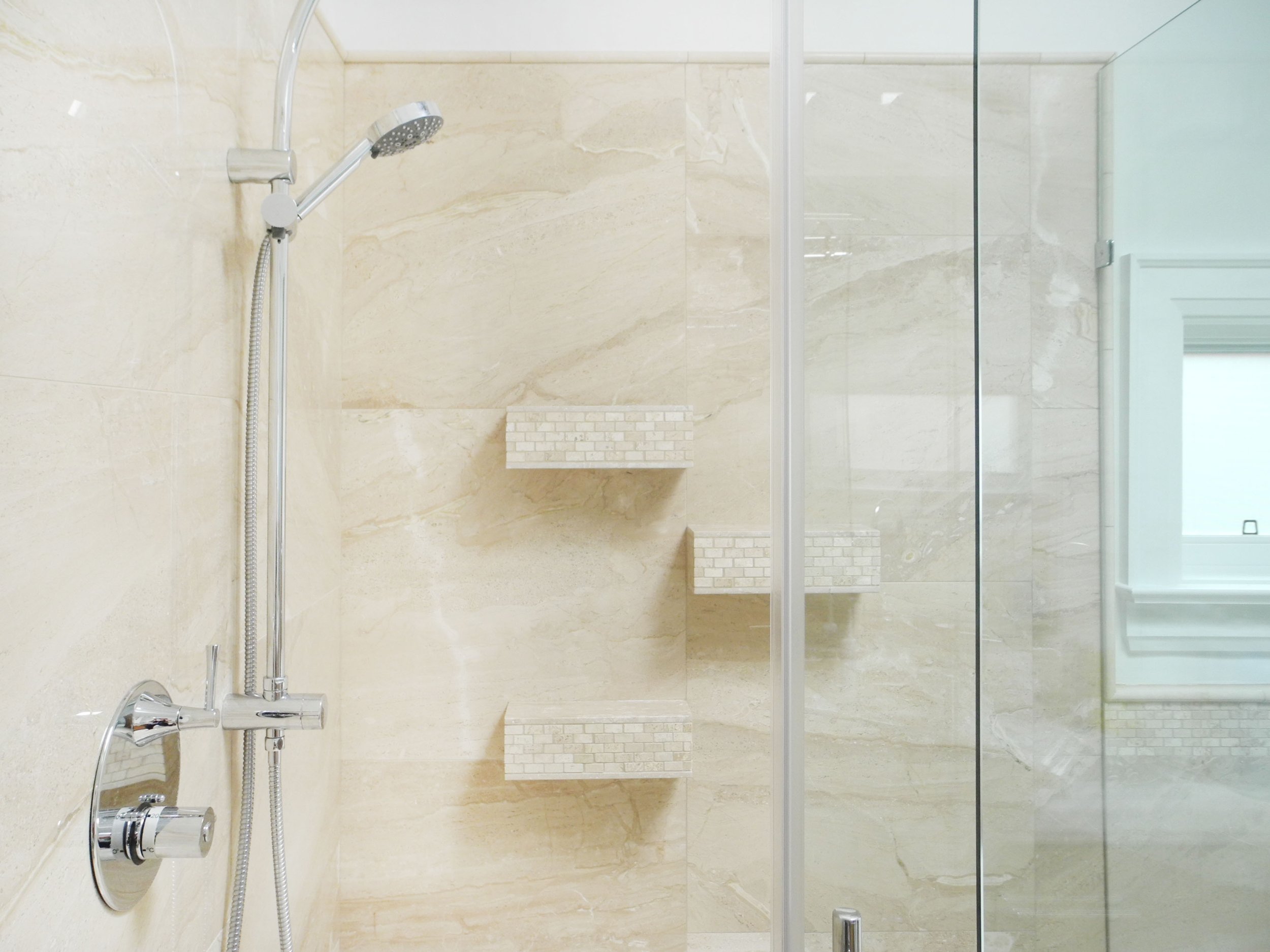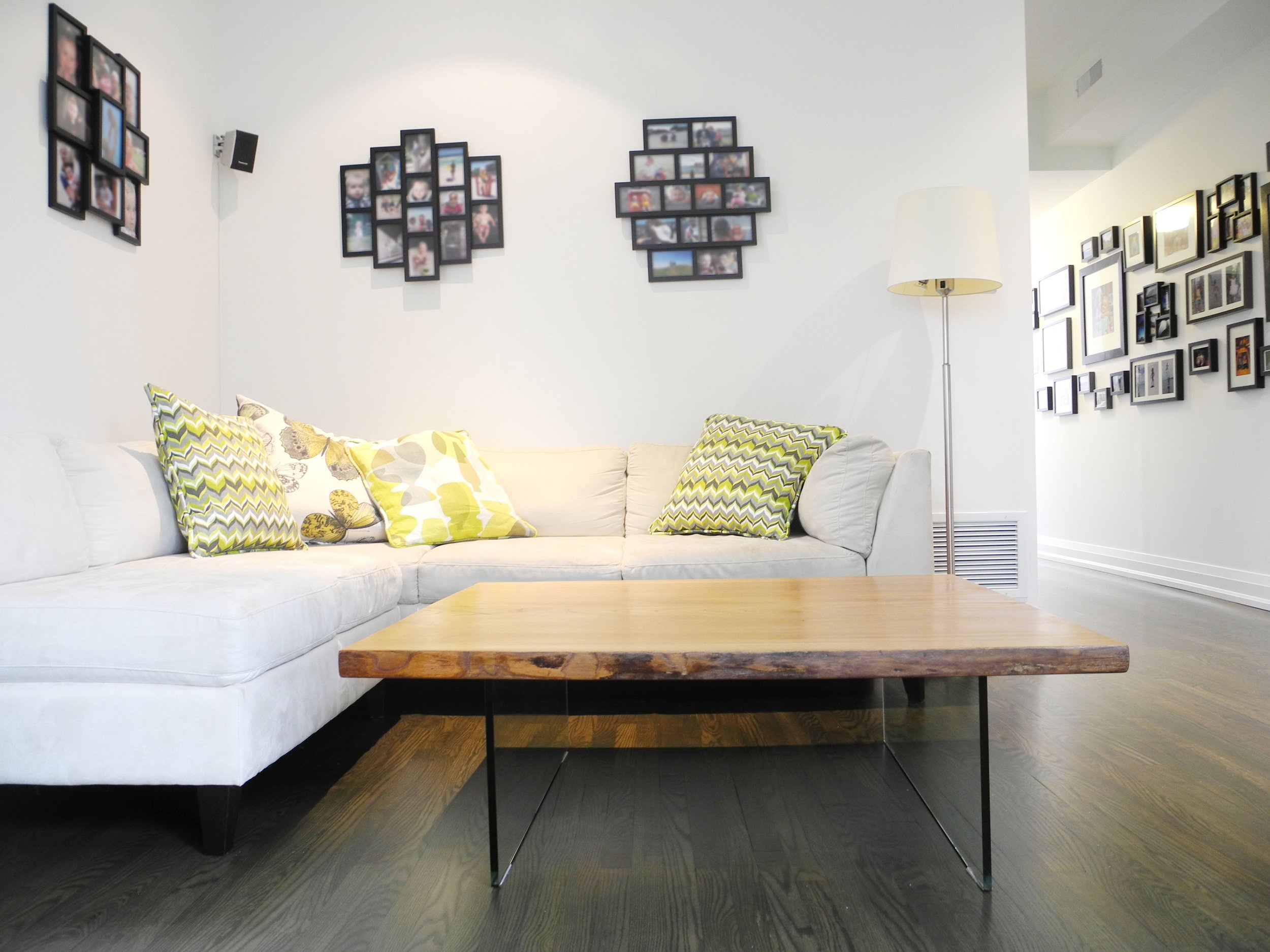Row House
We were hired to execute the reinvention of the three upper levels over two phases to better serve the lifestyle of their young family.
Phase 1 featured the installation of three steel beams to transform the main floor previously cluttered with partitions into an open, linear great room. Meanwhile, the second level was also reconfigured to create an office and childrens’ rooms.
Connected by a series of new wooden stairs with sleek glass guards, phase 2 was dedicated to the third level loft-style master suite which included a bedroom, bathroom and lounge area.









