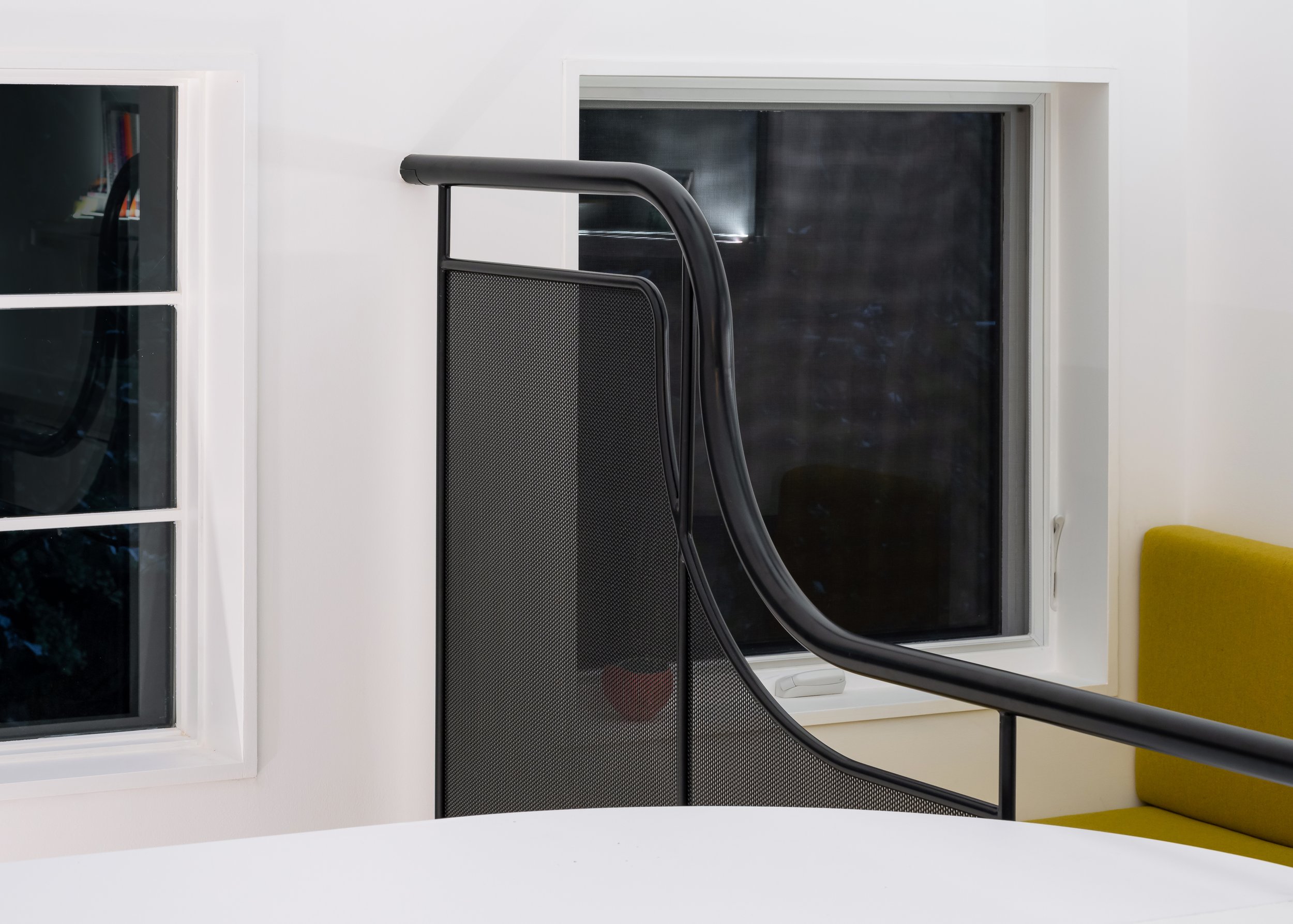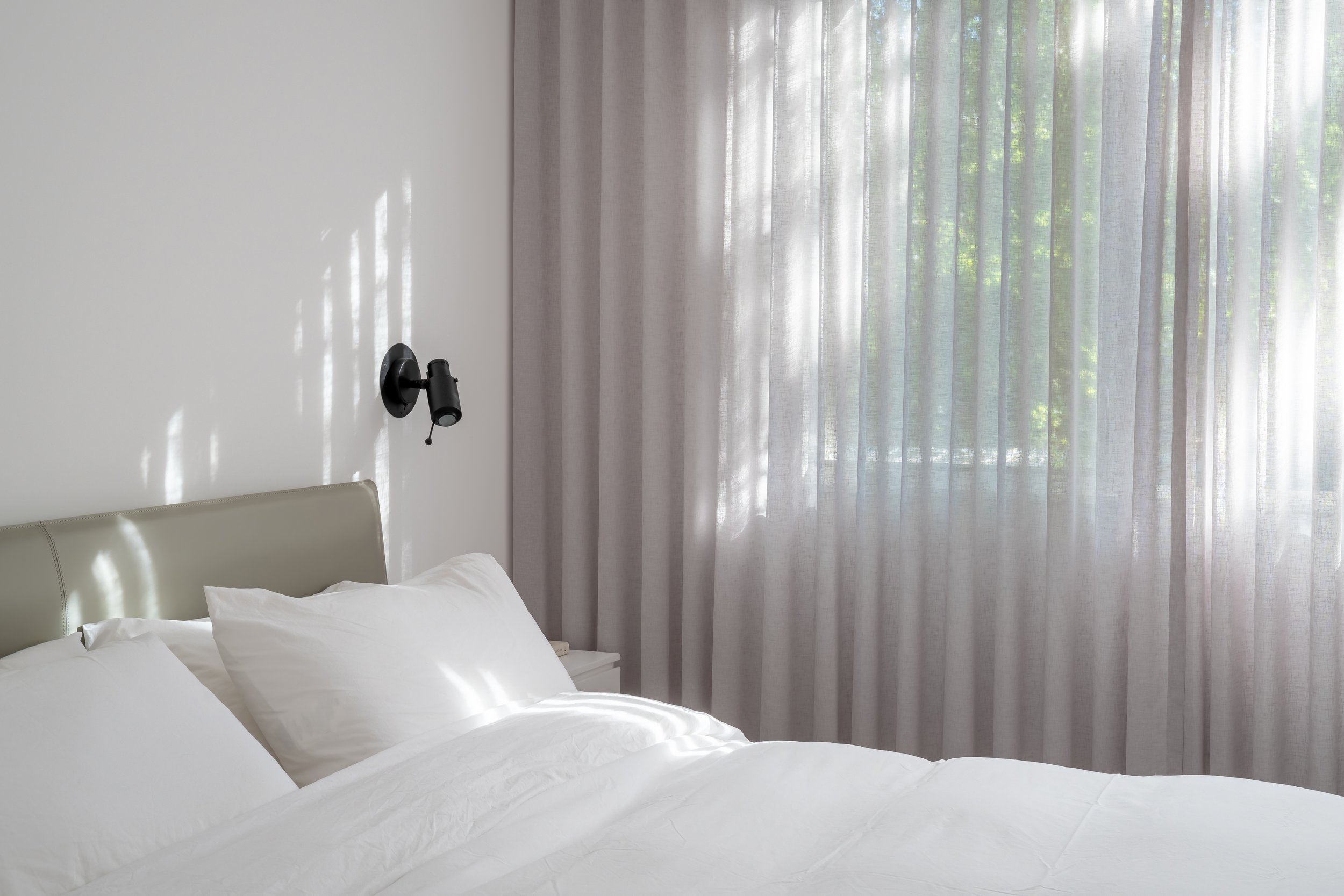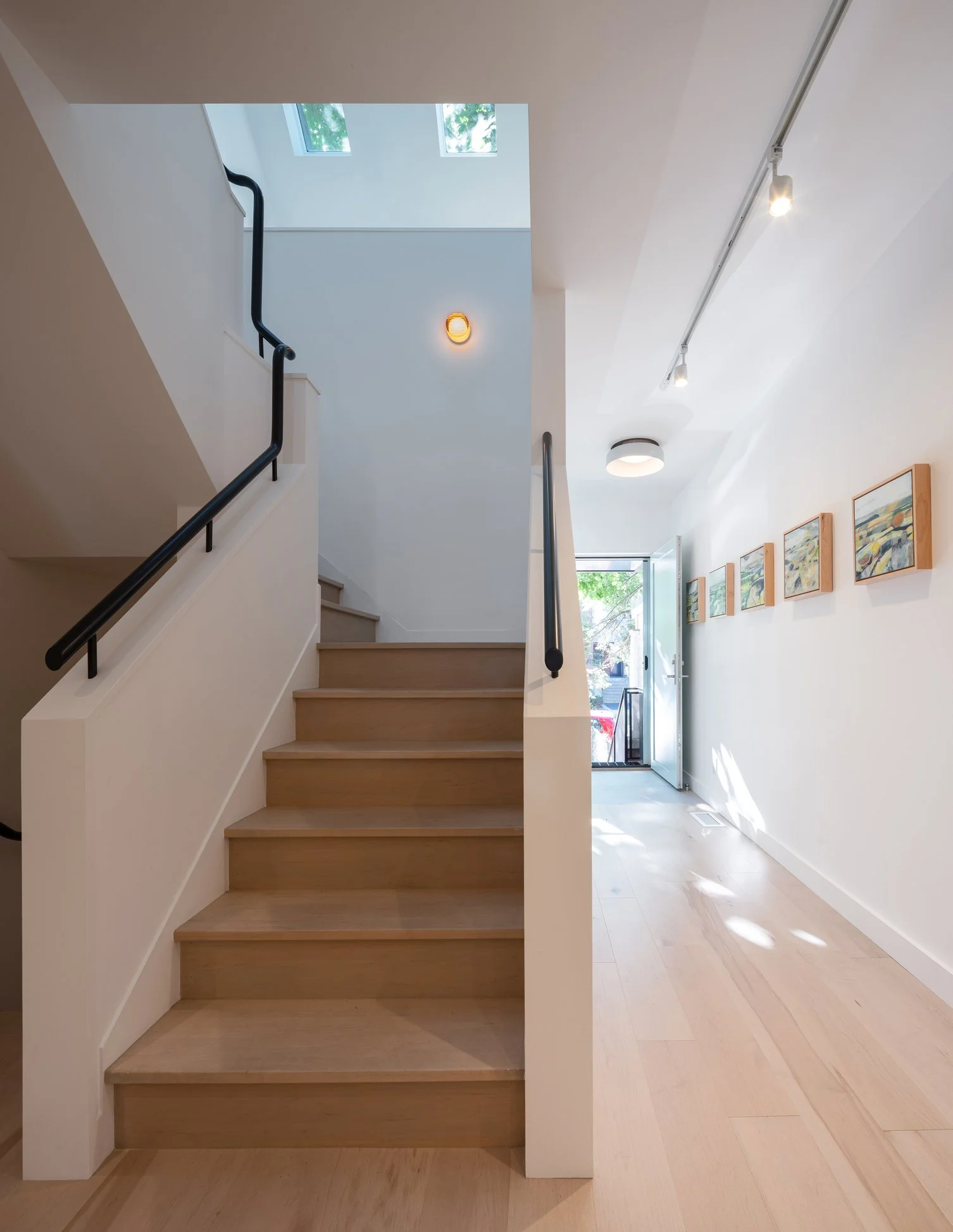Tree House
This project involved taking the existing semi-detached home down to the ground floor level. Floor heights were adjusted to get more headroom in the basement. Additionally the new 2nd floor design vaulted the ceiling to over twelve feet. All new mechanical systems, windows and custom interior finishes. Windows in the front sloped roof and a clearstory window facing the backyard give you a feeling of being up in the trees of this Leslieville home.

















