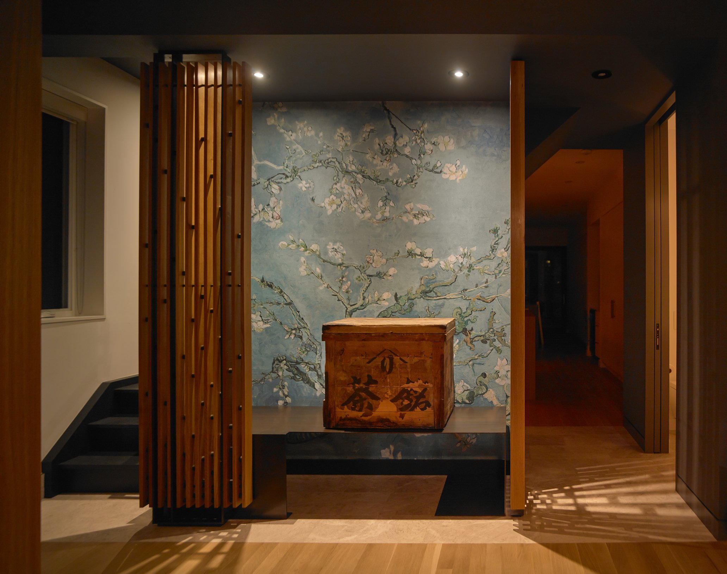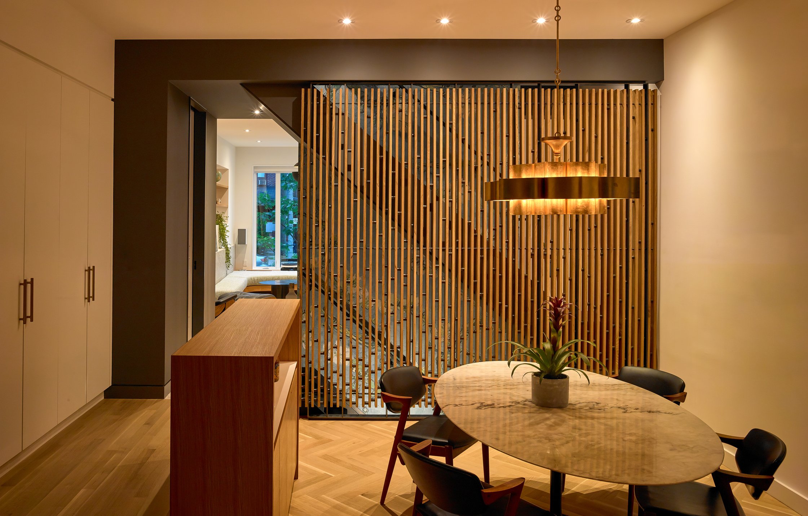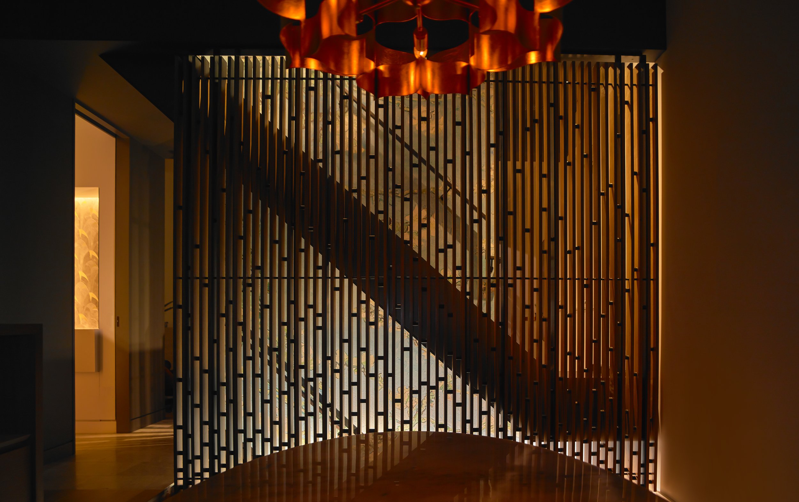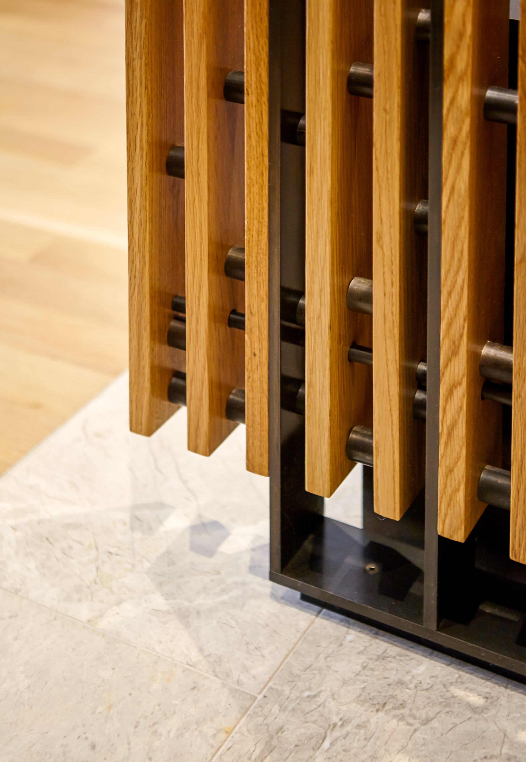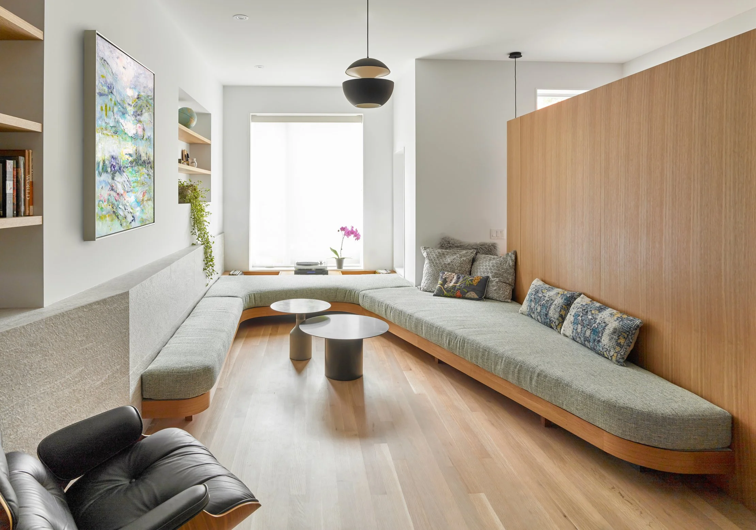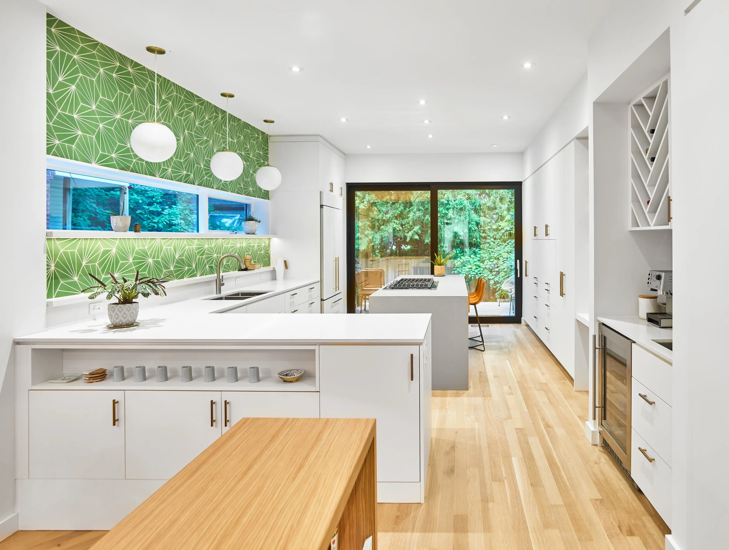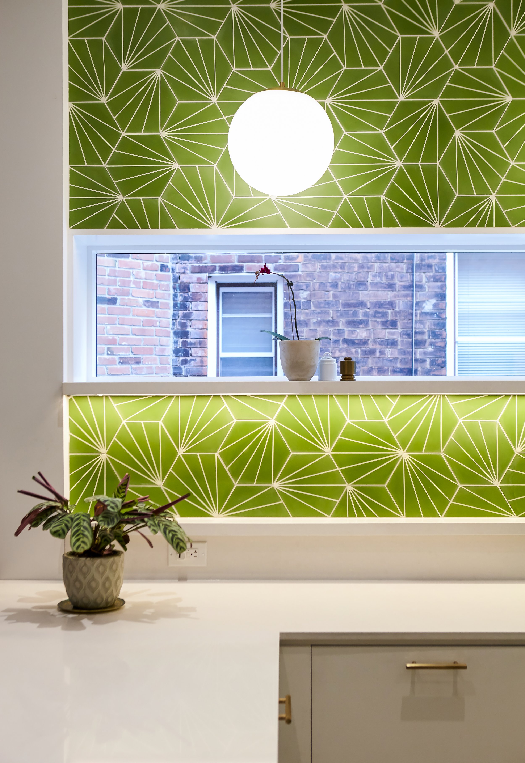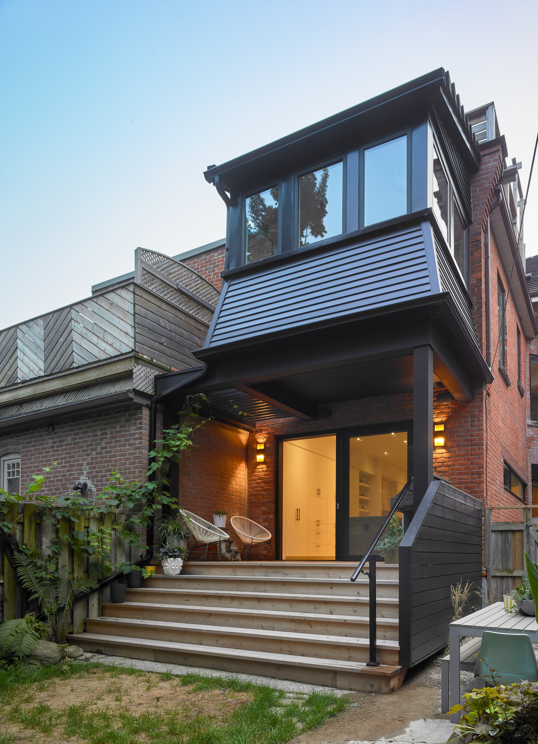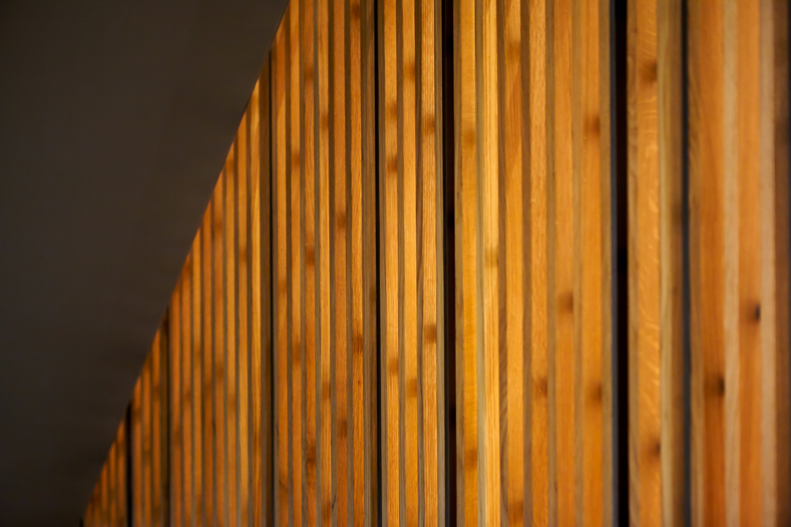Dovercourt
This BILD award winning project consisted of converting a sub-divided century old home back to a single family dwelling. The design included a sunken foyer and dining room within the new open concept main floor plan. Beyond the structural components of the project, the design of the home was to honour the clients’ ancestral heritage. A special family heirloom anchors the new foyer which was designed to be reminiscent of a Japanese garden.
To create the sunken Foyer and Dining room, we removed the existing floor assembly and installed the new elevated floor system giving the clients almost 8 inches of additional headroom in the basement.
To allow for the open concept main floor and unobstructed view to the backyard, several steel beams were installed in place of existing support walls, existing exterior porch supports were moved as well.


