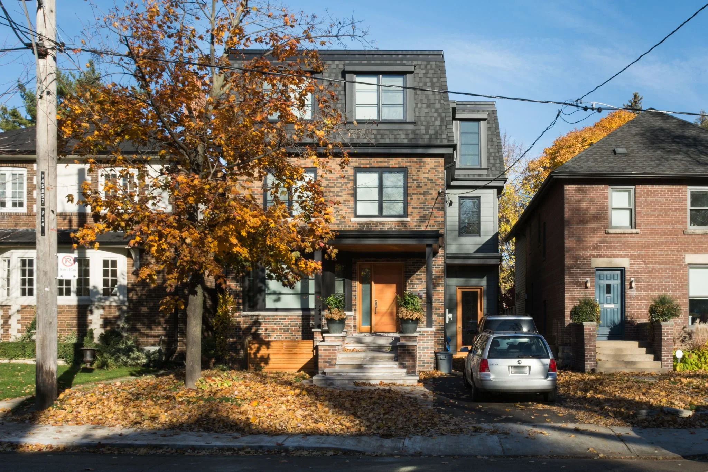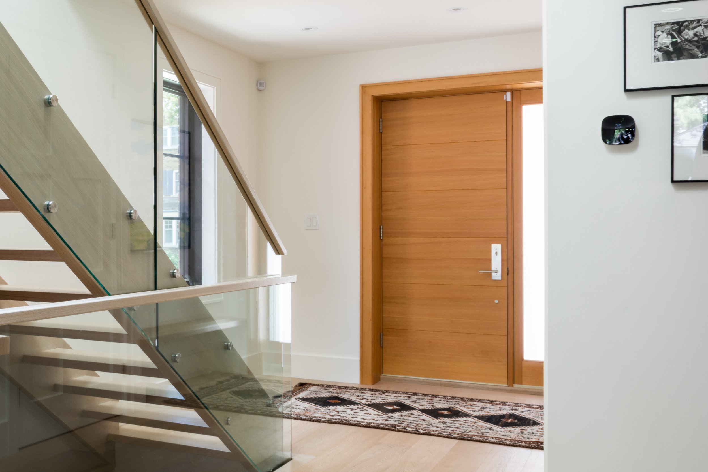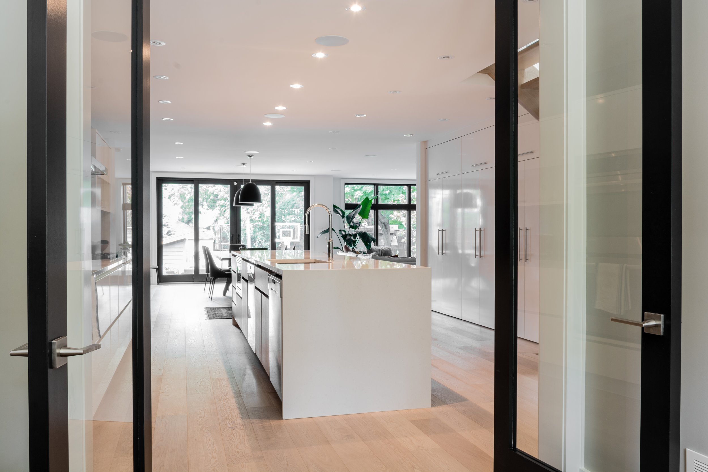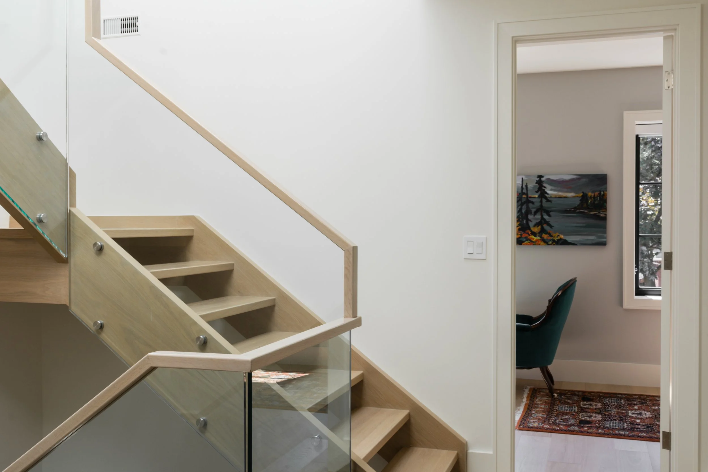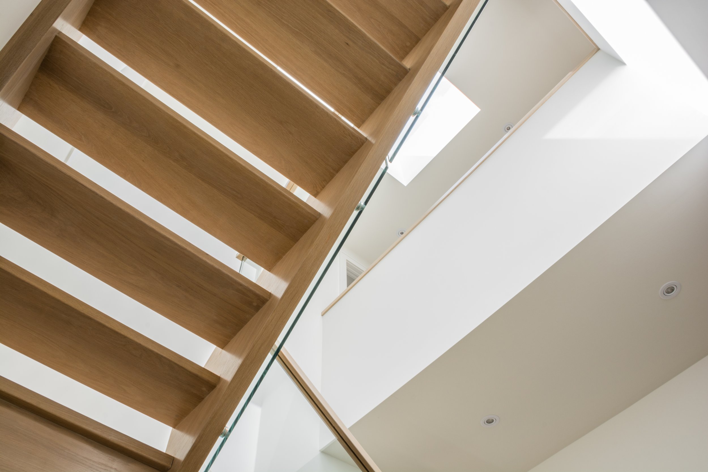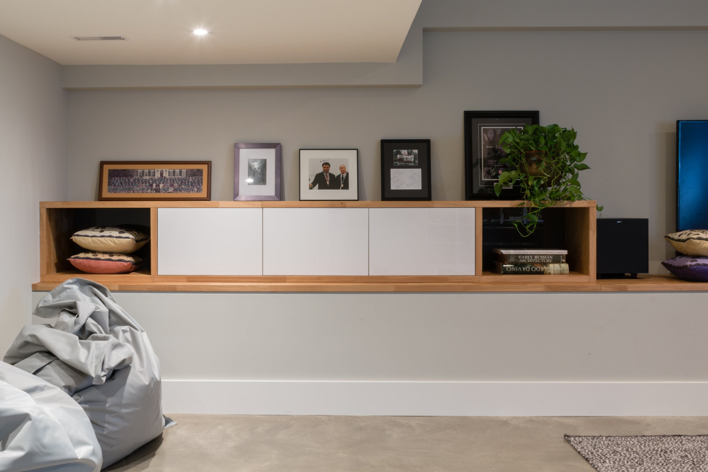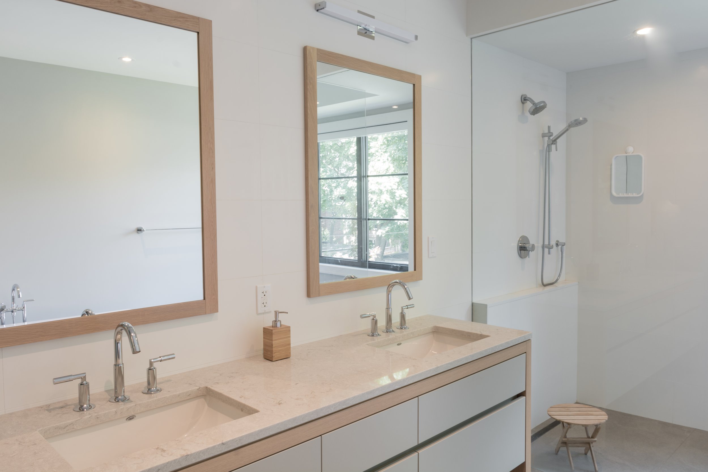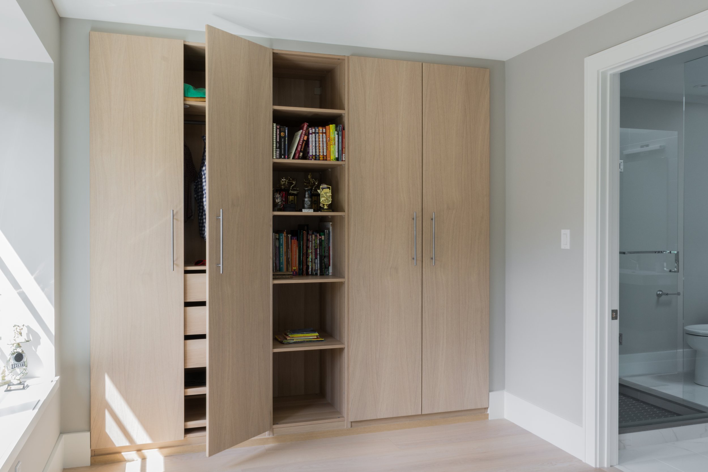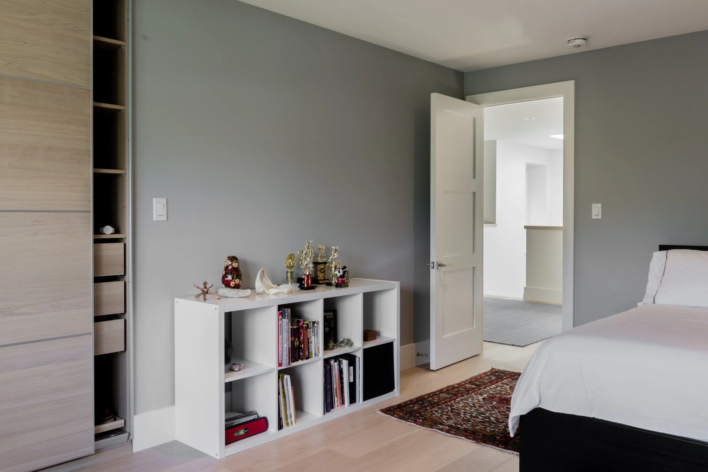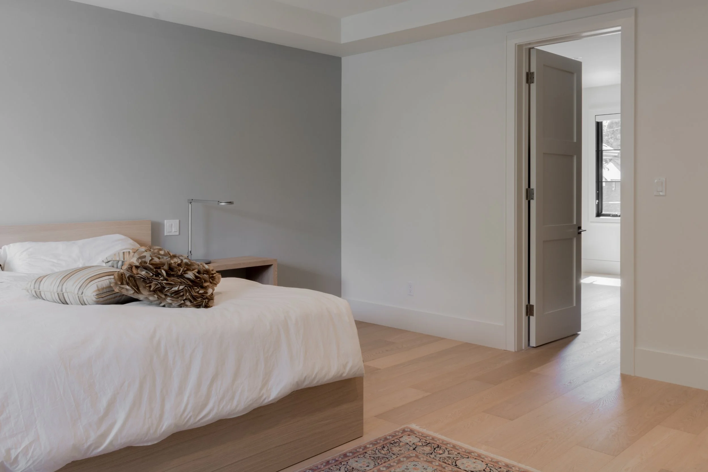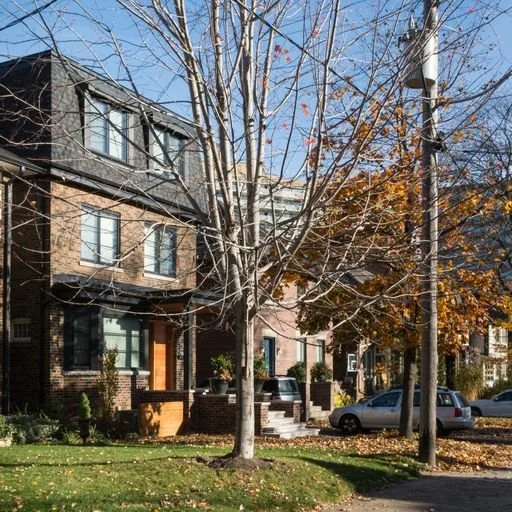Oriole House
This house was originally a two story home that looked quite similar to the adjacent property. Our firm was contracted to do a complete renovation for our clients that had three children who were quickly outgrowing the space. The interior was stripped out, the roof, north and portions of the west wall of the house removed to accommodate a new third floor and rear and side addition. The plans included lowering the basement (underpinning) and installing shoring to install the foundation. The end result was an open, modern living space for this family to enjoy for years to come.


