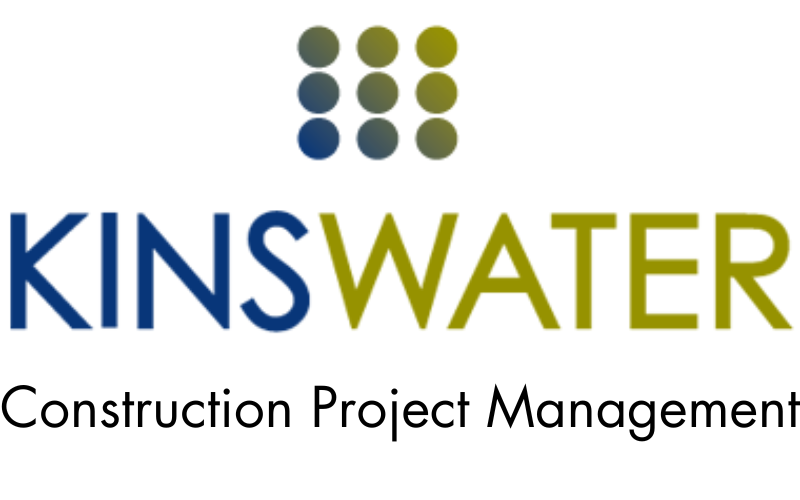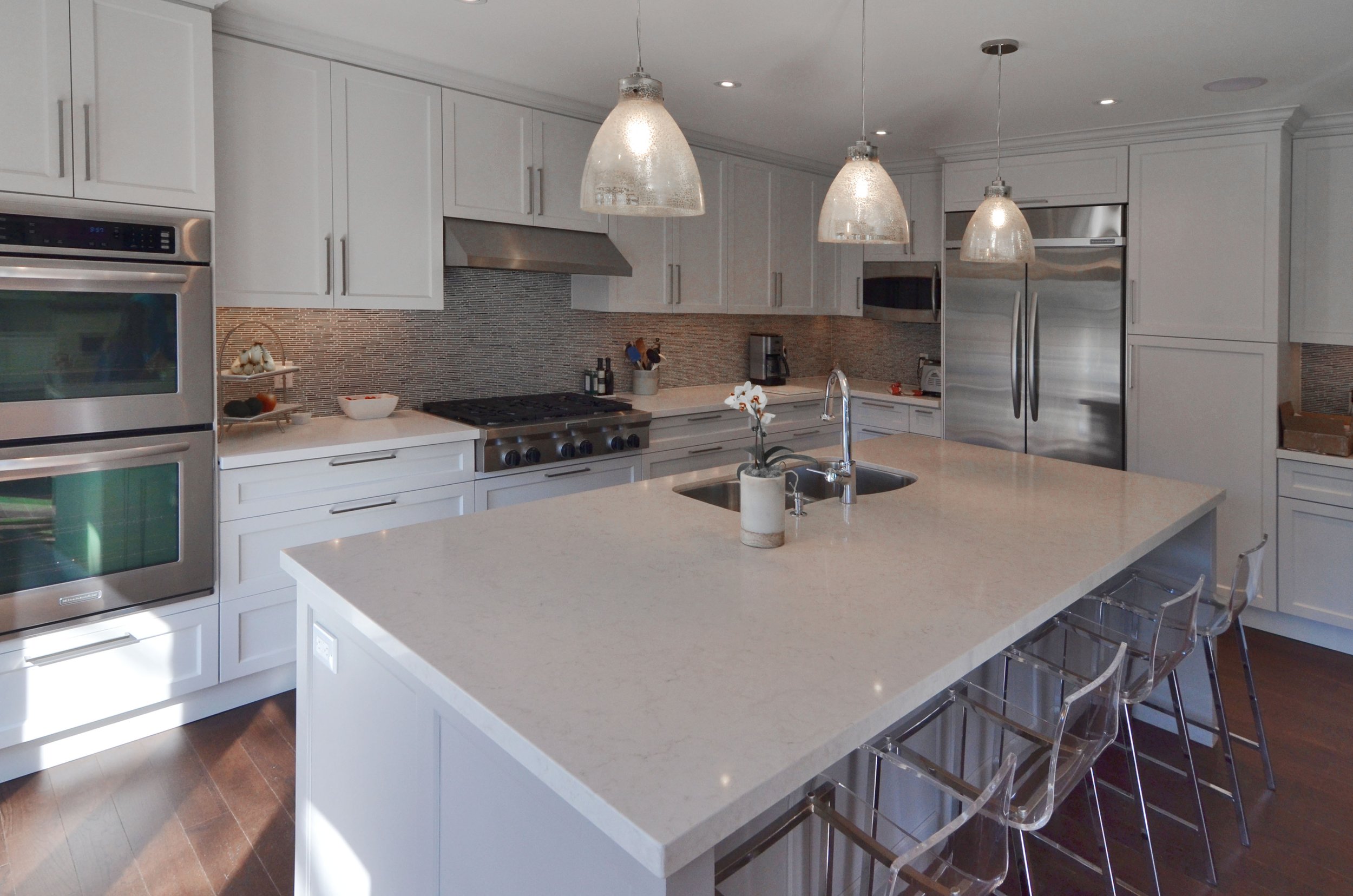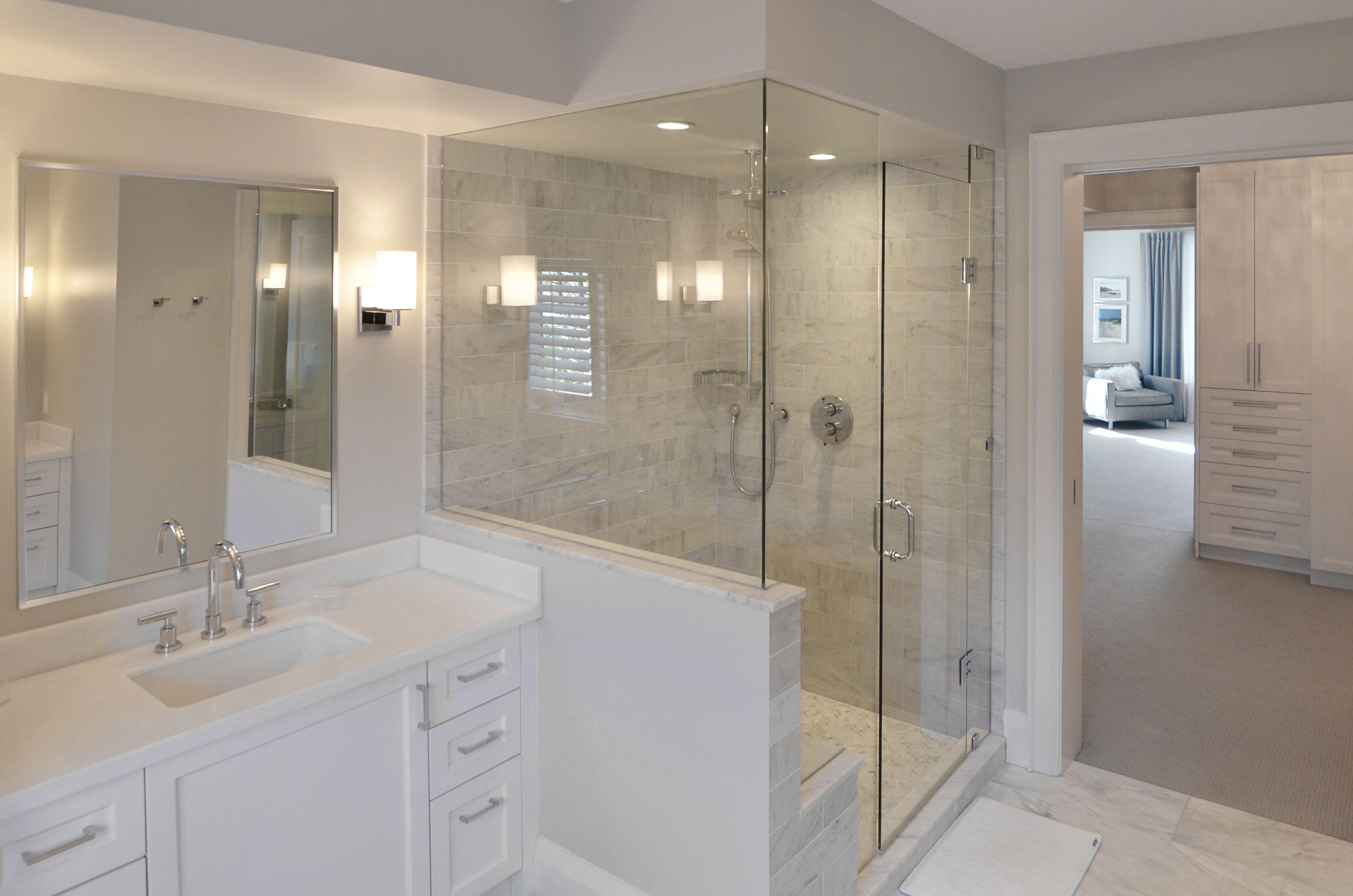Moore Park House
While we serve a variety of clients, we were hired again to construct a renovation and multi-story addition for a reoccurring client type, that which includes three growing boys. Note we are quickly becoming experts at providing clients with tips for integrating effective organization and storage solutions into project plans!
Working with the client’s team, an architect and a designer, we collaborated to plan for the build prior to the client ever living in the house as purchased.
The construction scope included modifications to the existing structure while maintaining some original structural elements, updated windows, a new kitchen and bathrooms, a large open concept living area, new mechanical systems, plumbing and electrical as well as a new side entry. Some existing details of the home including paneled dining room walls and the wood staircase were kept to retain the original home’s old character.
These preserved features are complimented by many exciting, new elements crucial to the success of the project. Together the new and old result in an updated, highly functional home for a growing family.







