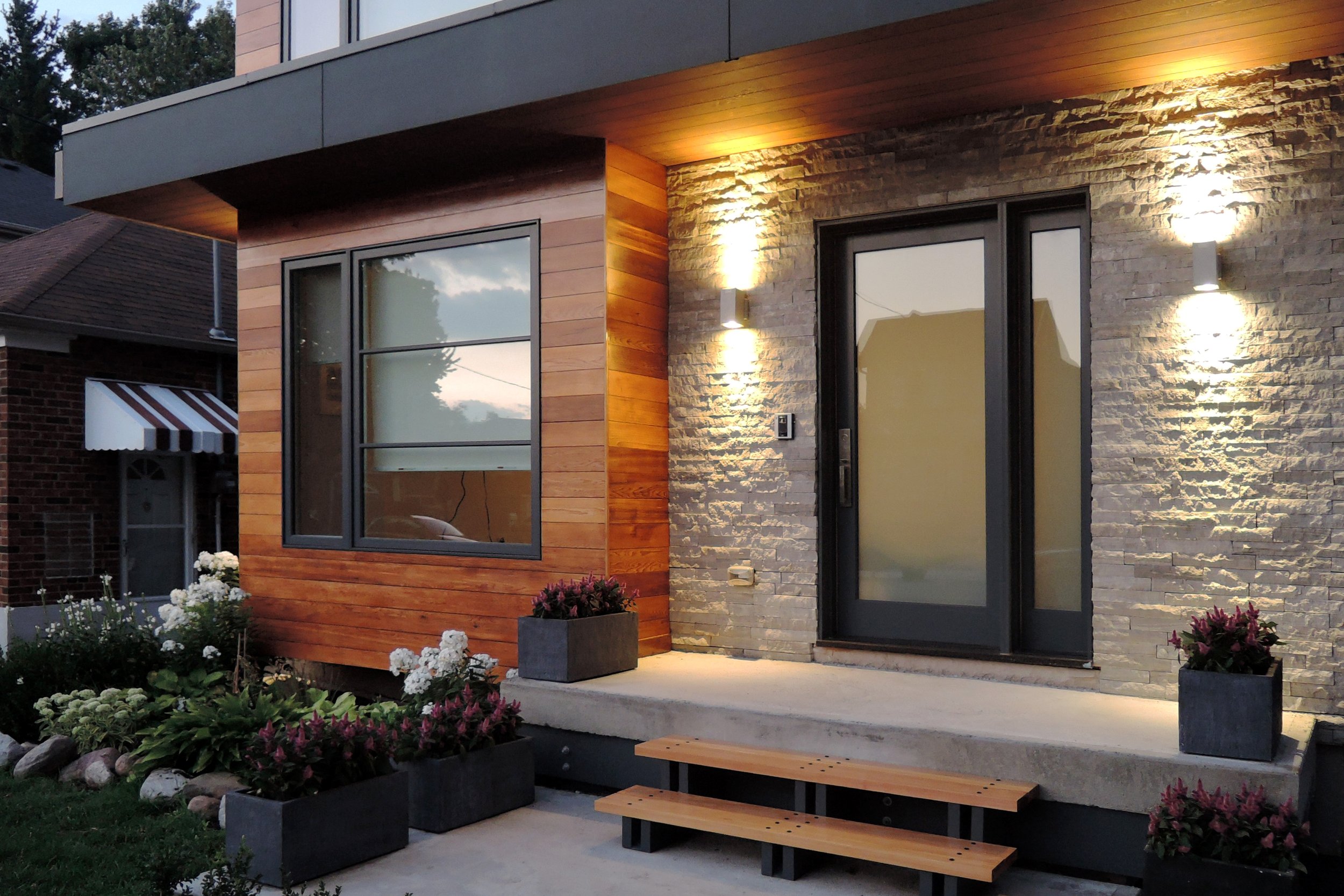Topped House 2
A former two-bedroom bungalow was successfully “topped” to create a four bedroom, three and a half bathroom, contemporary home.
The original bungalow which featured a series of divided spaces purchased by the Owners ten years prior no longer satisfied the needs of their expanding family that had them literally bumping into walls. An open concept main floor was a must. Additionally, bedrooms needed to be a decent size for their growing children.
Several concepts were presented. Once the design was finalized, structural requirements were discussed with an Engineer. In order to achieve open-concept living space, shear walls were installed on either side of the stairwell opening to provide lateral support to the main floor.
While the original footprint of the bungalow was retained, the final result was an open plan structure that yielded more than twice the square footage of the former building.
The owners wanted the exterior of the building to be given as much attention to detail as the interior with high quality products and materials a priority.
Custom sized stone from Wiarton, Ontario was used and the box bay windows were clad with custom profiled clear cedar. The remainder of the front façade and elevations were clad with James Hardi cement panels and colour matched to the wood/aluminum clad Kolbe windows.









