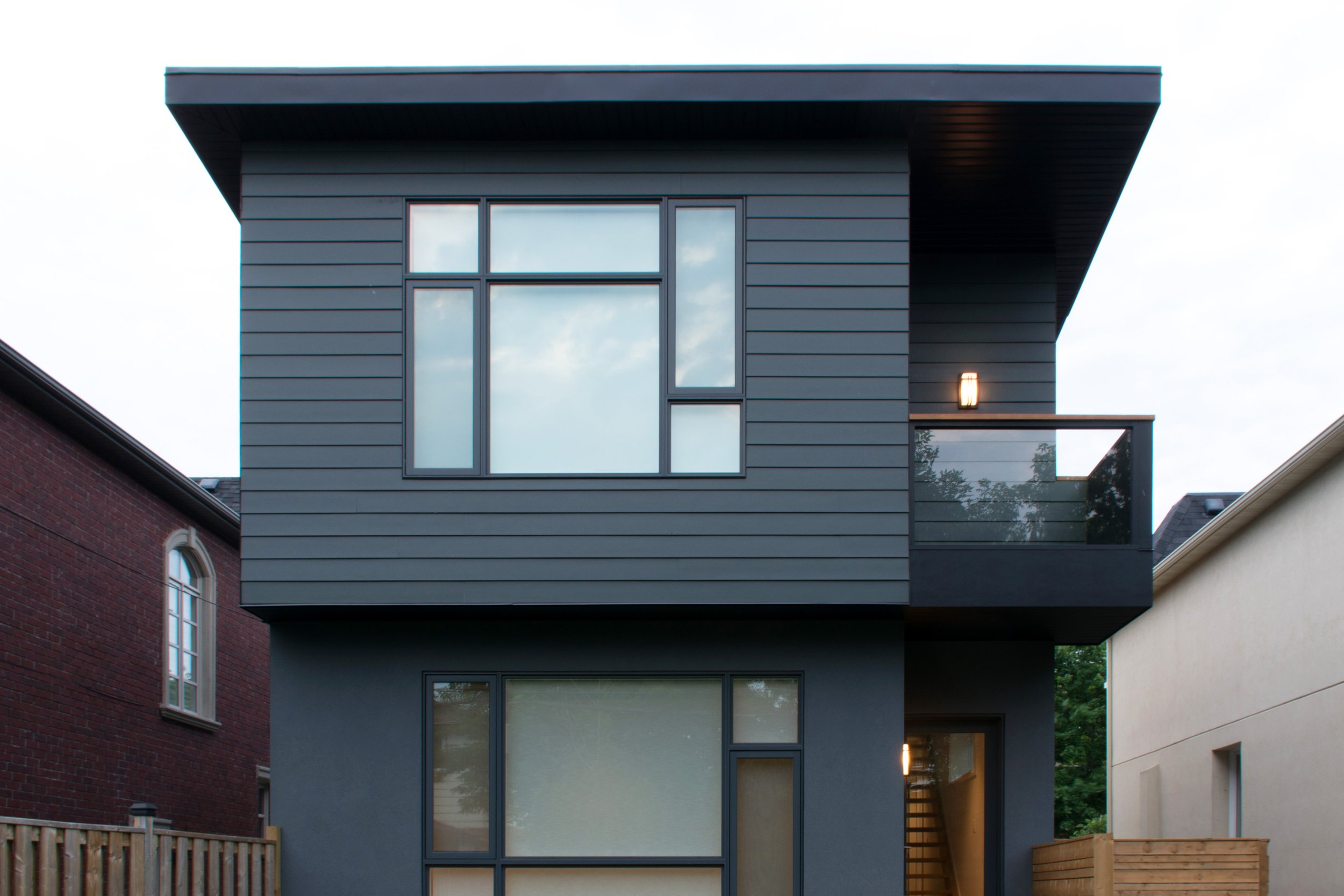Topped House 1
With bungalows, the most common complaint is lack of space. Most 1940s bungalows were divided up into a series of small rooms and lack insulation in exterior walls, non-grounded electrical wiring and in some, oil is used for heating.
Working as both the General Contractor and Design Consultant, we teamed up with the Owner and Architect, Jan Tymstra. Jan’s plan incorporated the Owner’s wish list and aligned with their budget. Open communication with both the Architect and Builder about project and construction costs eliminates opportunity for disappointment resulting from an unaffordable design.
Communication during design development encouraged the Owners to voice their project wish list as well as aspects of their current space that needed to be changed. They expressed a desire for larger bedrooms, updated bathrooms and a new kitchen as well as larger windows to bring in natural light and a front porch to establish a connection with activities on the street. In addition, a damp, leaky basement with a low ceiling height needed to be rectified.
This project not only involved adding a second storey to an existing bungalow, but also extending the existing basement and main floor footprint into the backyard. The upper level has two box bay windows, one of which cantilevers out over the drive below.













