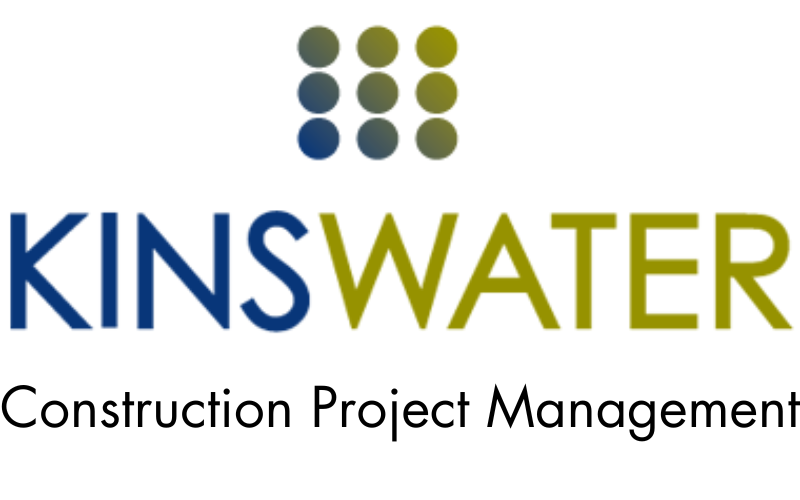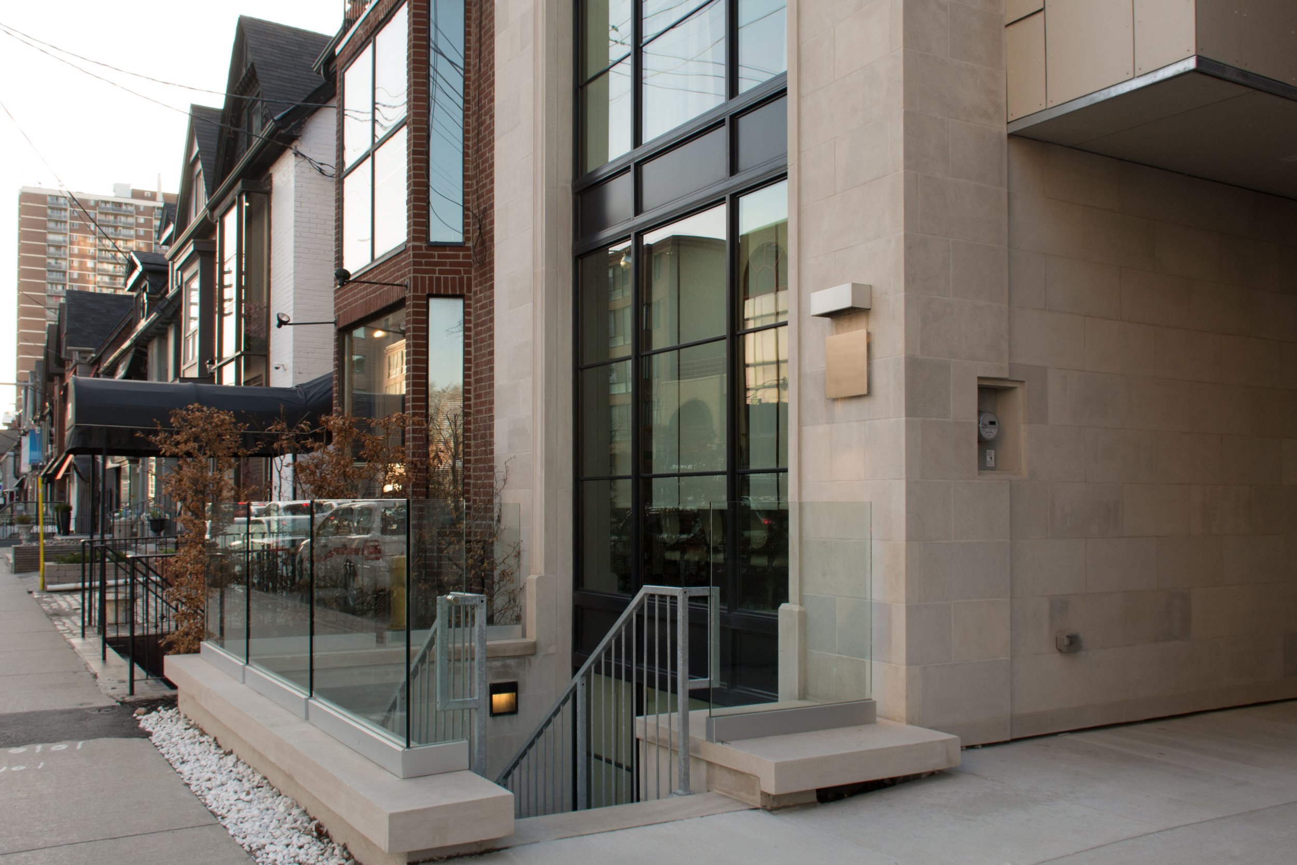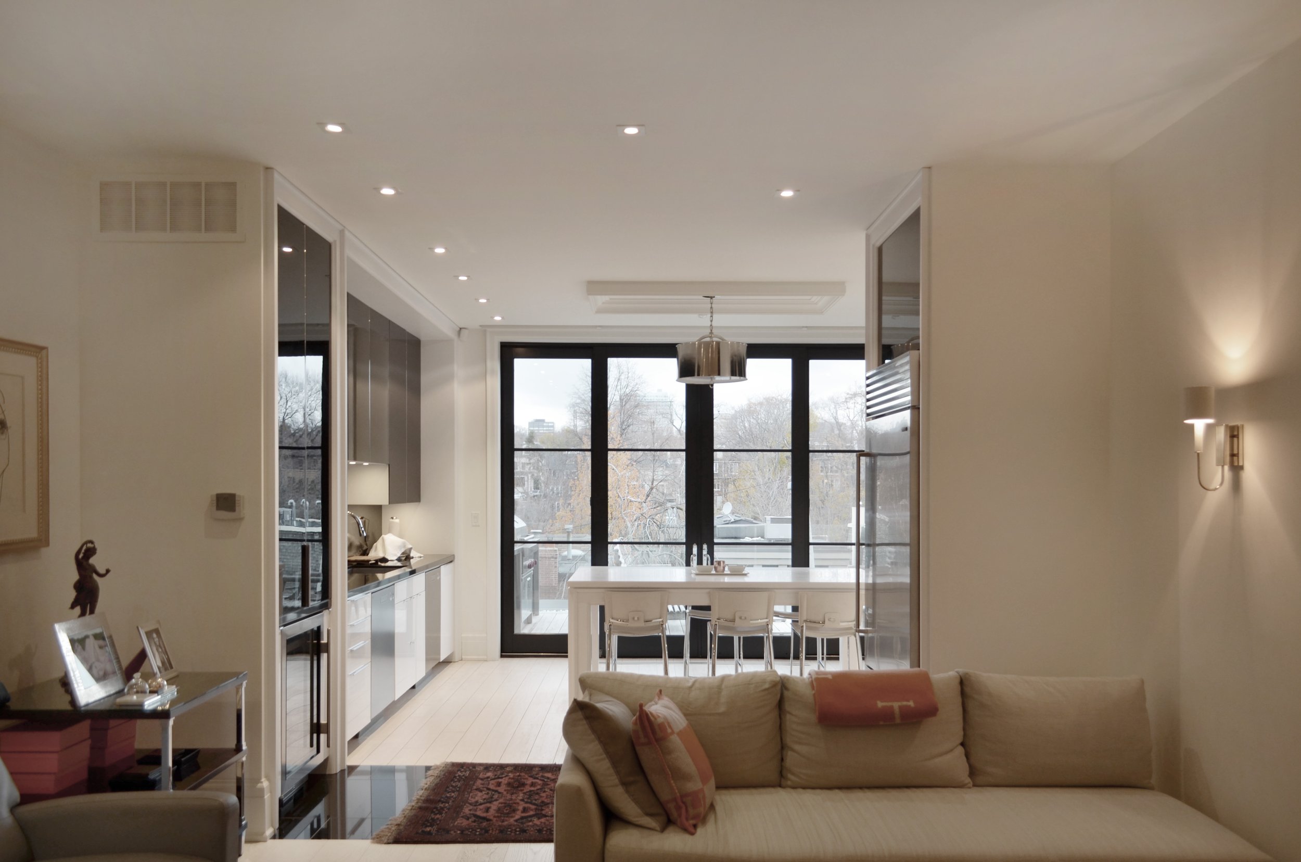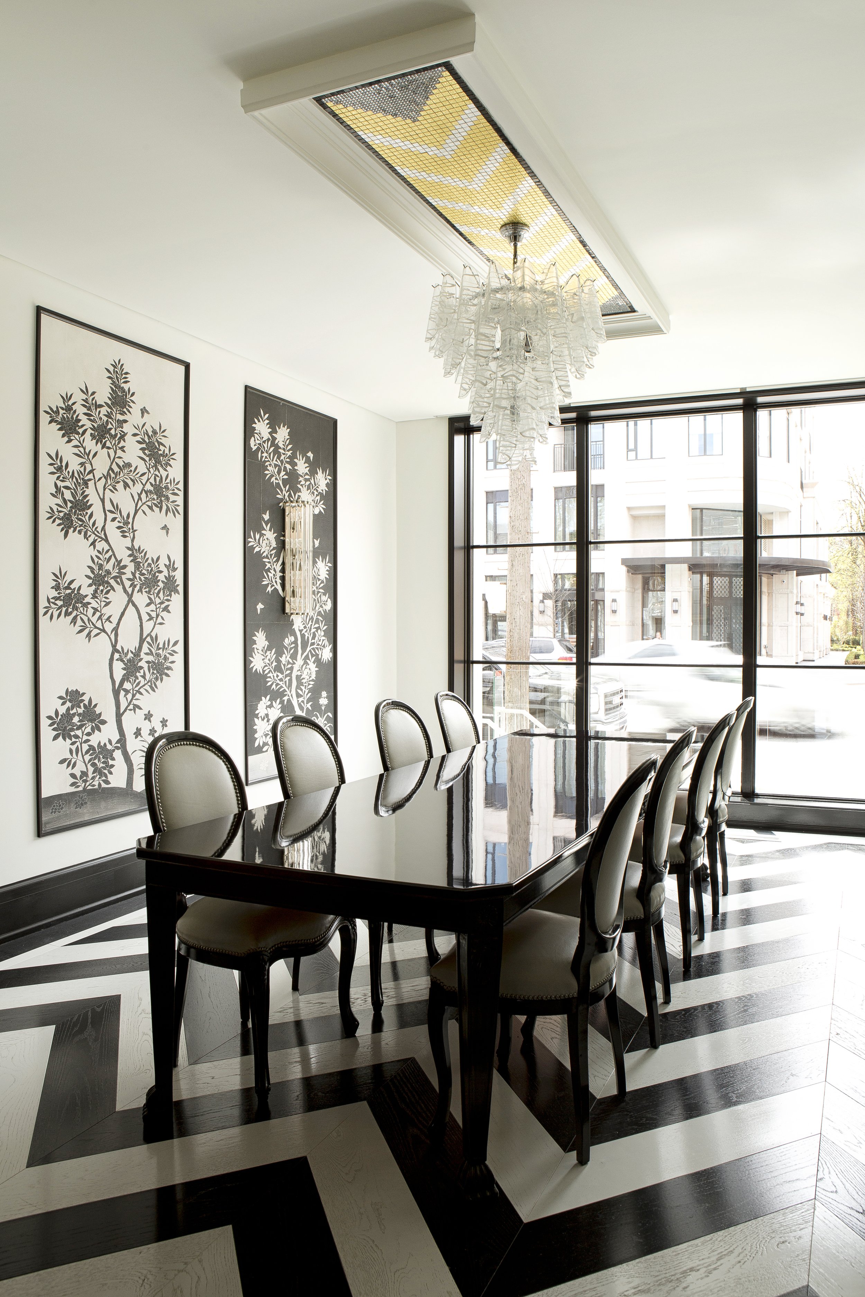Yorkville Modern House
Working as the Project Manager with Architecture and Design firm Taylor Hannah Architect, we transformed a 100 year-old semi-detected mixed-use Yorkville building into a 6,500 square foot private residence.
Complex by nature, the build presented many exciting challenges. Firstly, shoring for the rear portion of the building was required which involved major excavation with limited access for required equipment. Deep underpinning was needed with pin sections reaching depths of 15 feet. Careful planning for the demolition of the existing structure and subsequent rebuild sequencing was pertinent due to existing site conditions with the attached adjacent building. Lastly, competition with neighbouring condo build sites for staging and road permits was an ongoing feat.
The end result is the transformation of a neglected mixed-use structure into a fantastic modern home that has once again reclaimed its place in a bustling neighbourhood.













