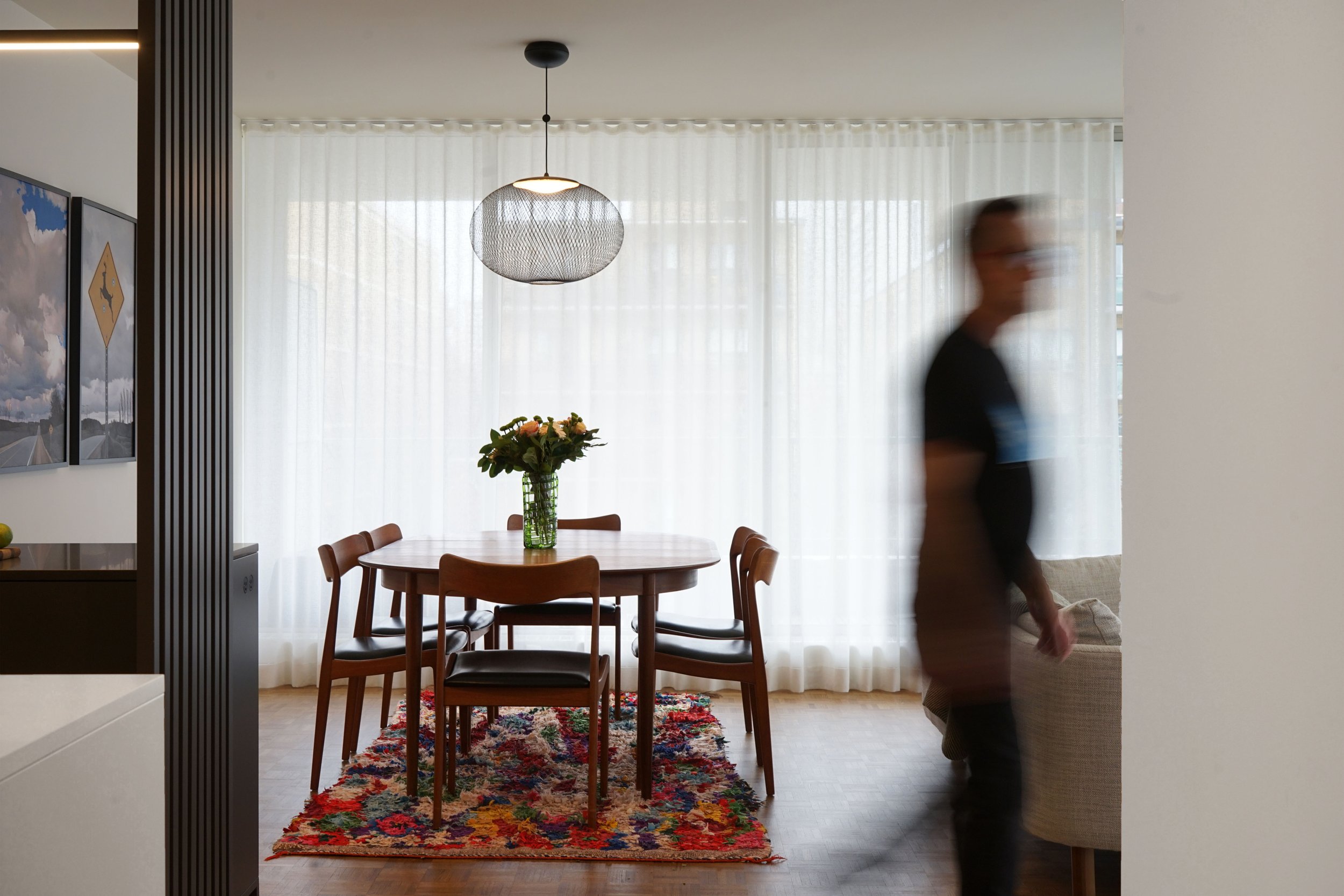St. George House
Our latest condominium project in Toronto’s Annex neighbourhood. Originally designed in the 1970’s by Architect Joseph A. Medwicki the building features deep, usable wrap-around balconies, large living and dining spaces and wonderful views of downtown.
Fast forward to 2022. Working with Post Architecture’s Gloria Apostolou and her team, we transformed the dated interior space by removing walls that barricaded the kitchen and boxed in the second bedroom from the rest of the unit. Rift cut white oak panels have been featured throughout this home bringing warmth and clean lines to the space. The kitchen ceiling is highlighted by grooved wood paneling and linear lighting. To further unify the space, the entry hall and kitchen floor tile were removed and replaced with matching five bar hardwood parquet flooring which was present on most of the original floor space.















